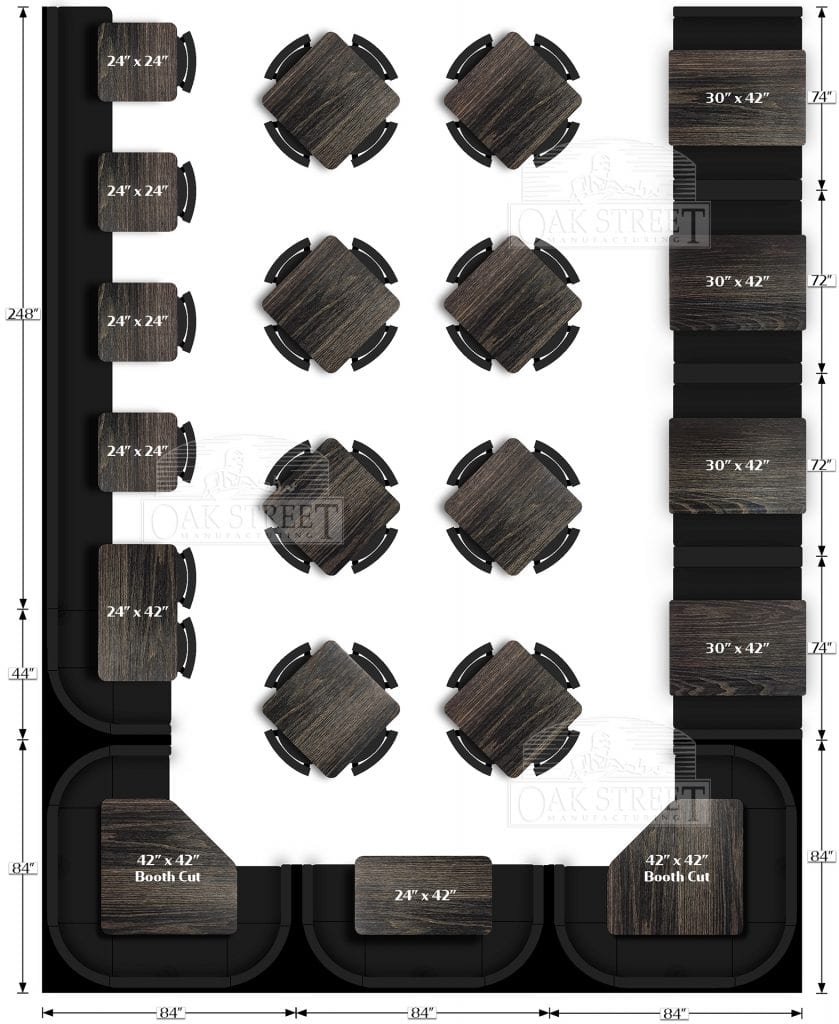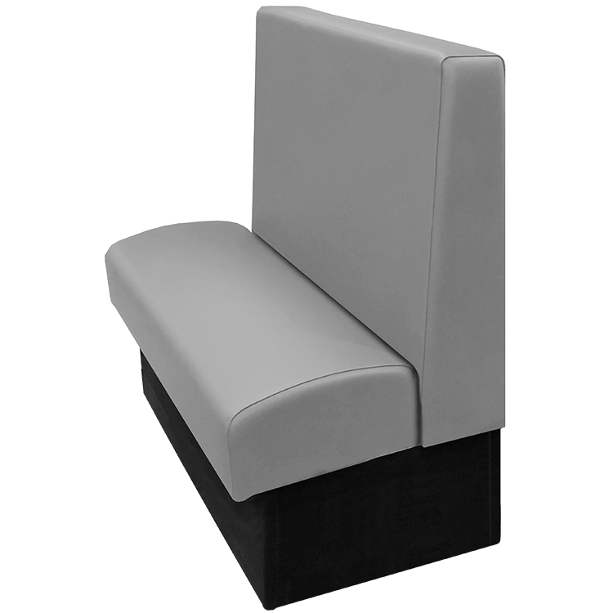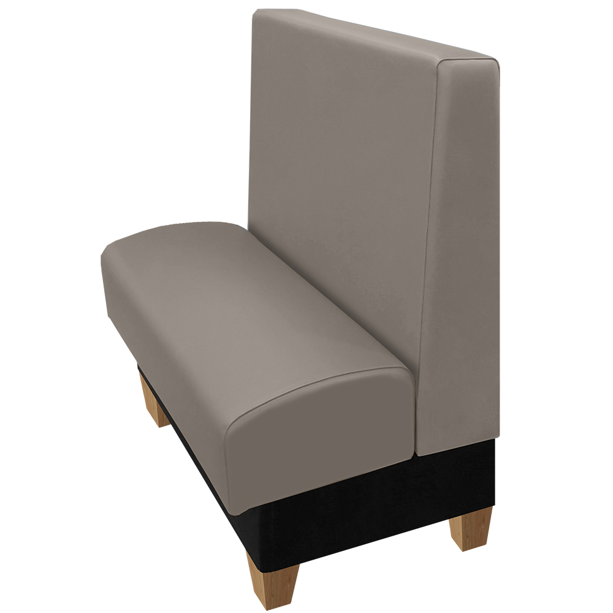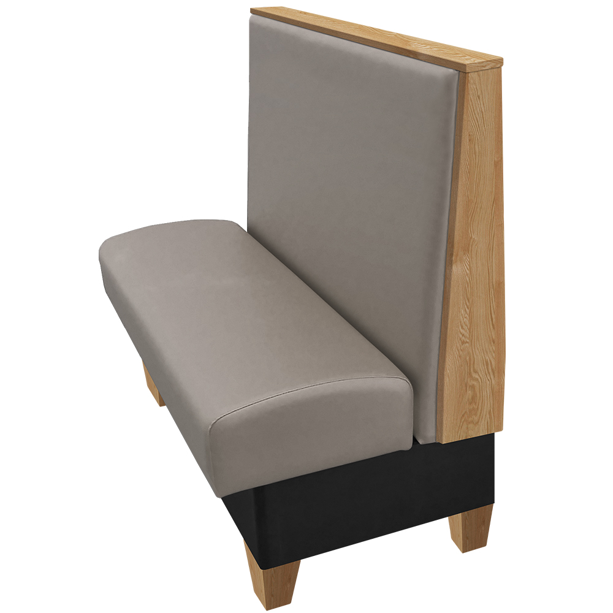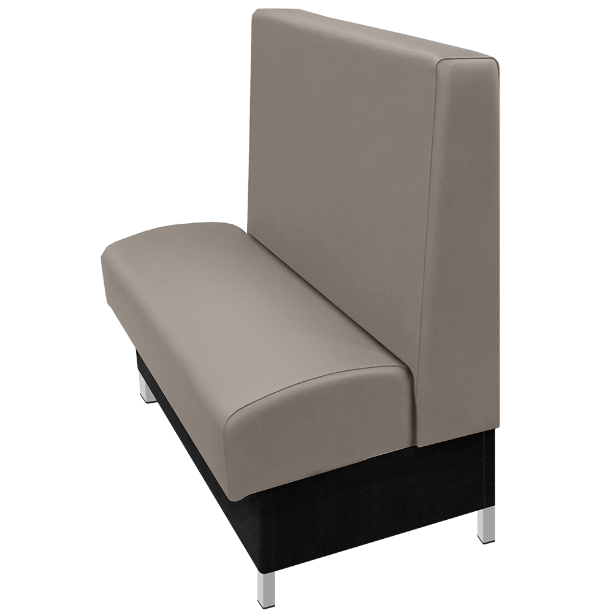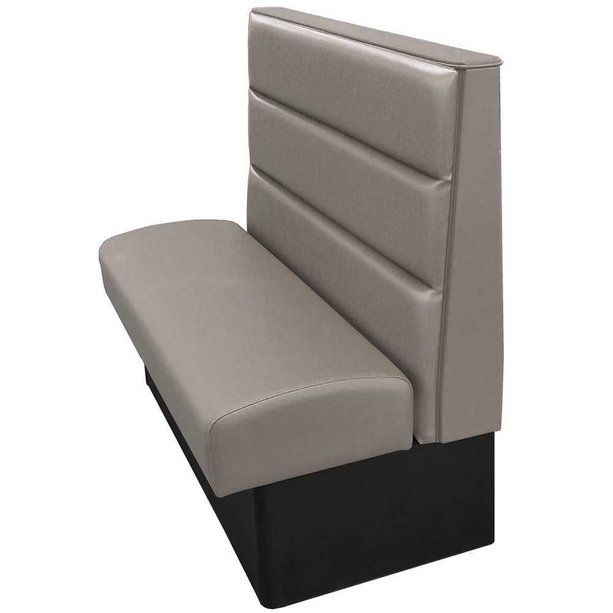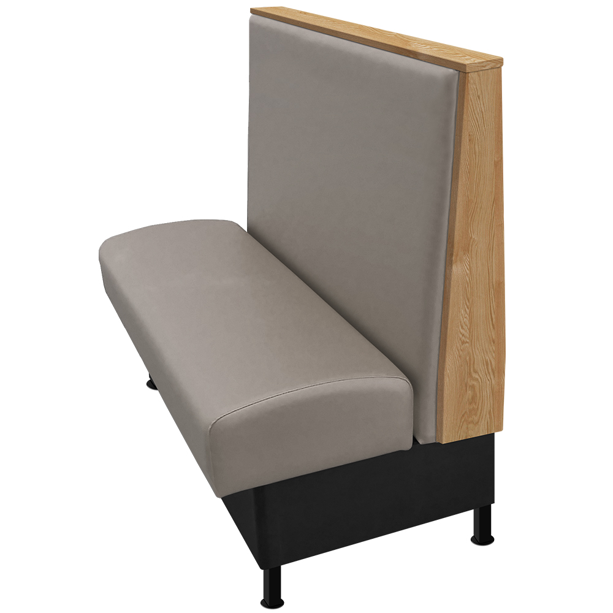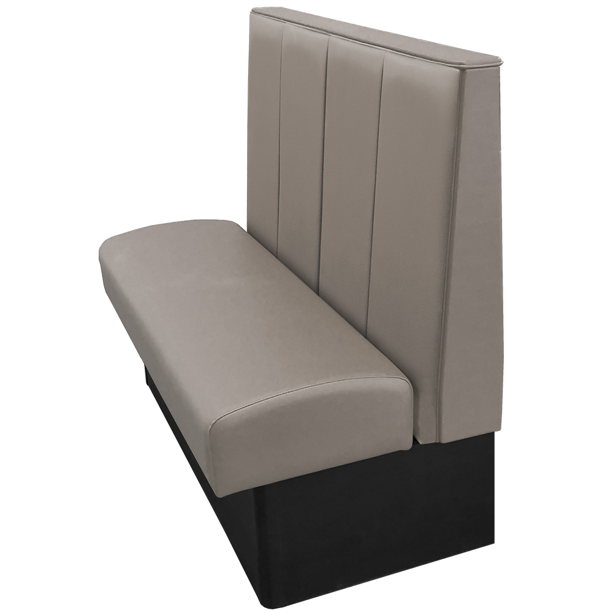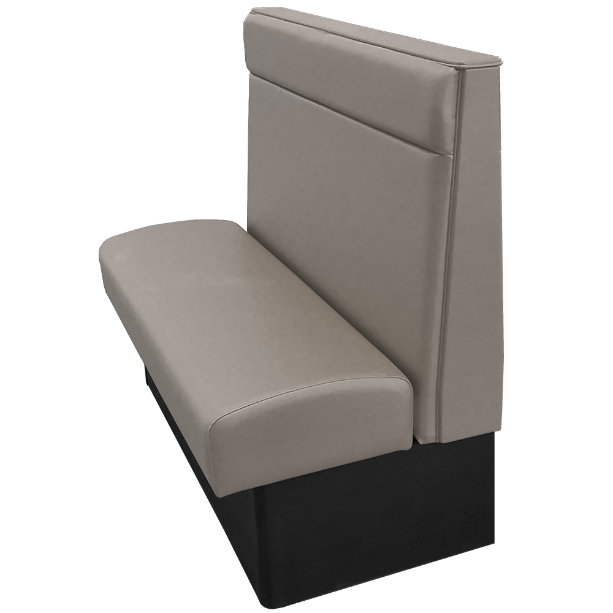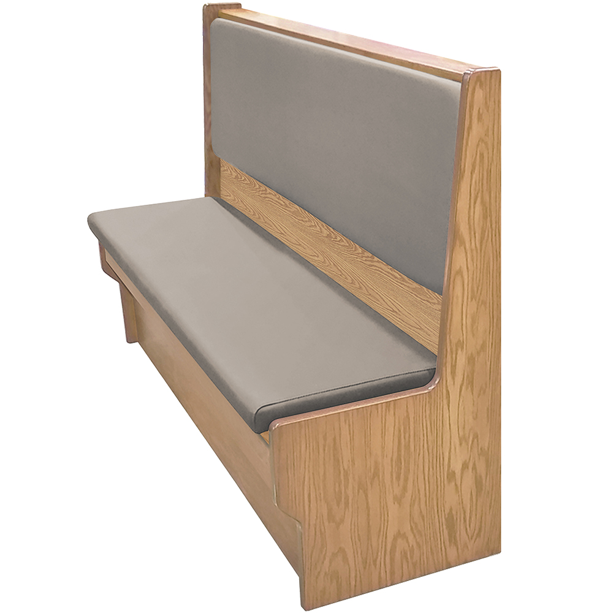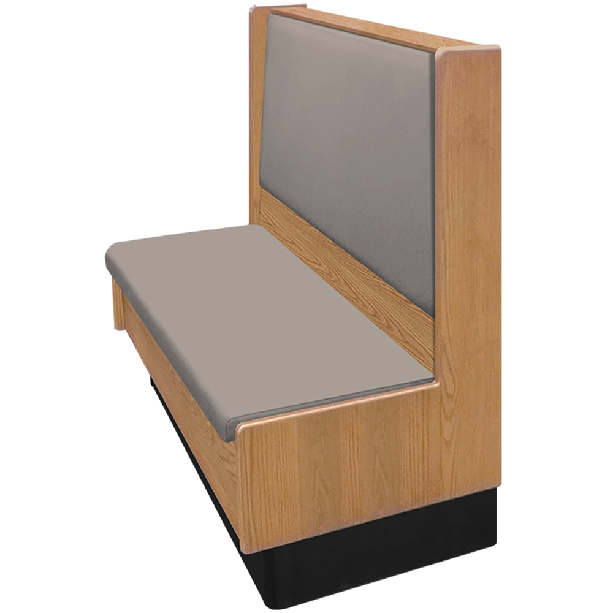Determining the best layout for your restaurant can be difficult. Oak Street Manufacturing is here to help!
- Determine your restaurant's available square footage and local regulations that must be followed.
- Choose the sizing and quantities of tables and booths needed to set up your restaurant's layout.
Below are pictorial guidelines for traditional spacing in most applications (spacing and setup can vary depending on the size desired and the space available - use as a general principle):
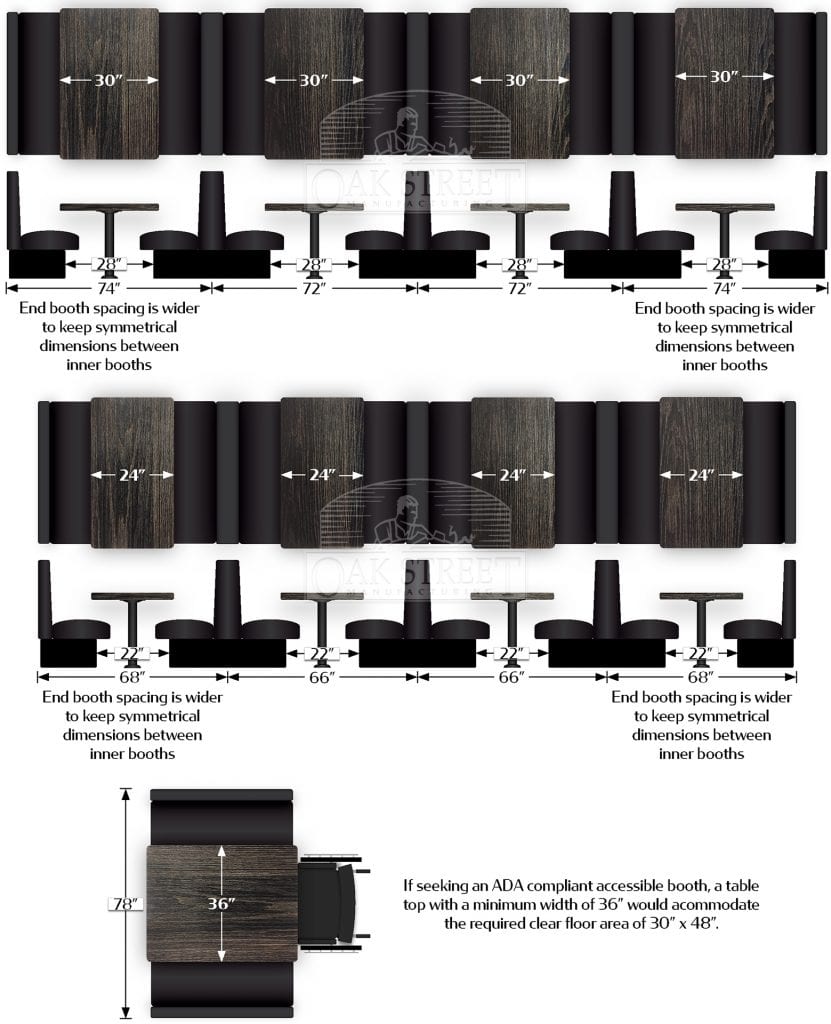
It is important, as the restaurant owner or decision maker, to plan for every aspect of your restaurant's layout. The booth layout must be considered when planning the overall restaurant layout to ensure compliance with local regulations is still being met. One must not overlook maintaining:
- Standard aisle widths for guests and wait staff
- Emergency exit accessibility
- ADA compliance for wheelchair accessibility
